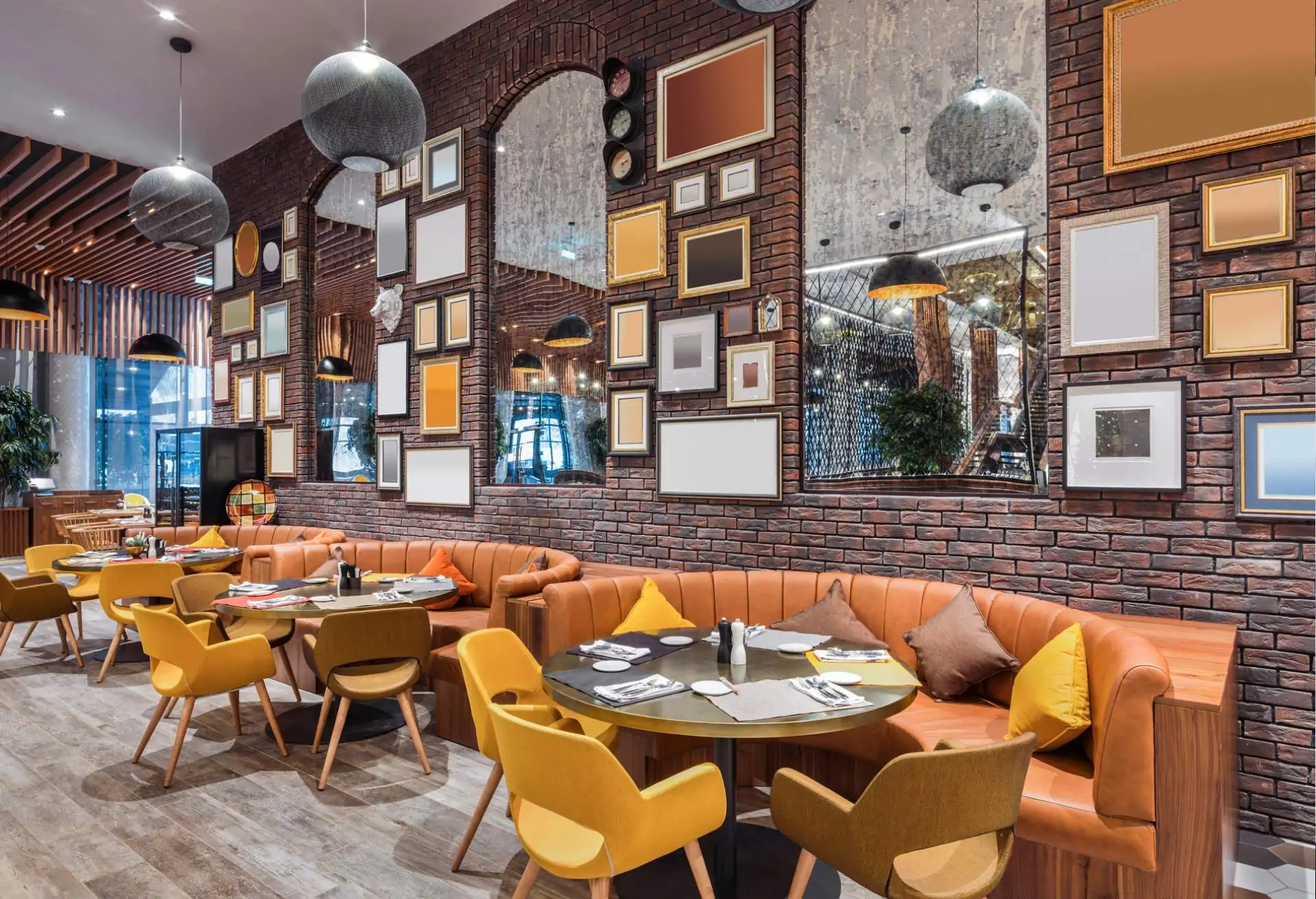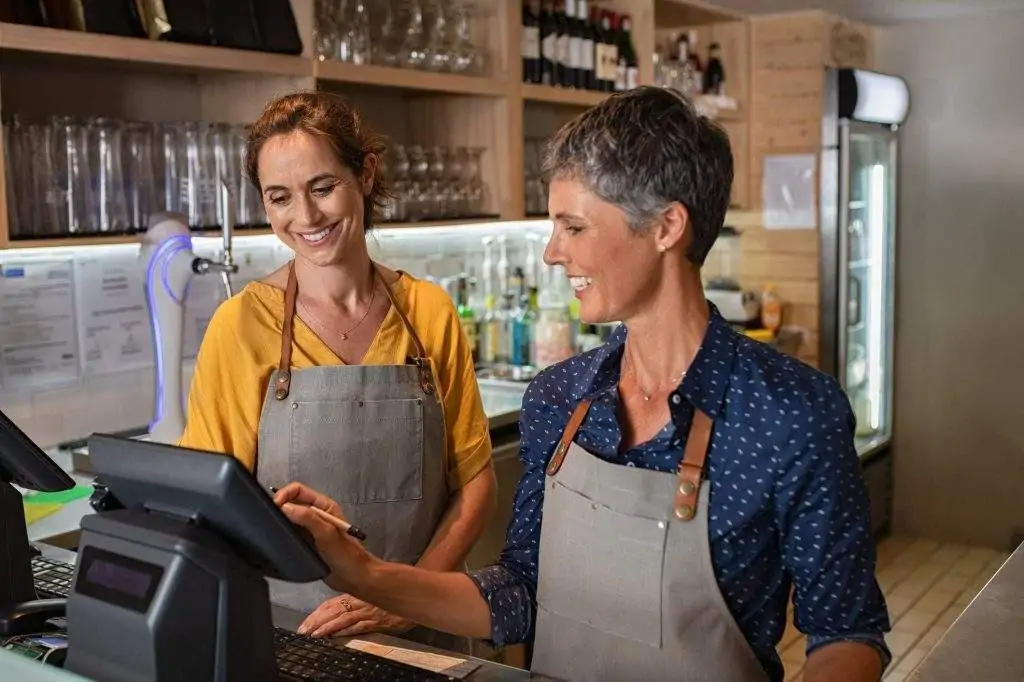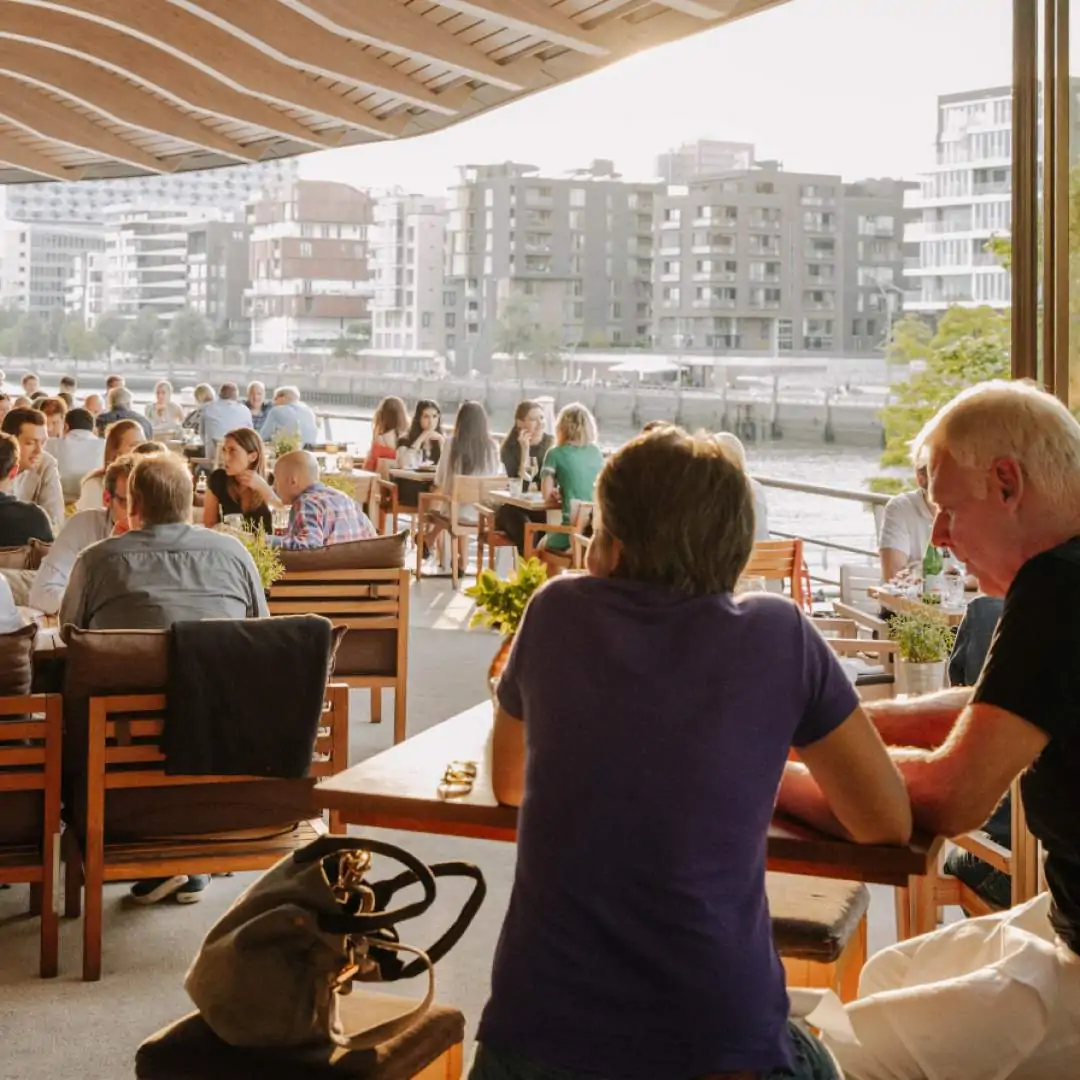It might seem obvious where all the appliances and furniture belong in a restaurant. But it’s never a good idea to forge ahead with a restaurant kitchen or dining room design with no real floor plan. Good restaurant planning helps your space feel comfortable for guests and easy for your team to navigate.
This blueprint functions as a map of the entire restaurant space, both back of house (BOH) and front of house (FOH). Use it to create an environment that limits traffic jams, awkward spaces, and even accidents.
A floor plan that maximizes flow and efficiency translates into increased revenue. Shifts will run smoother, and you’ll be able to do more covers per shift. Though the end result should feel natural, creating this document is a process that requires tape measures, math, a computer, and careful planning.
Quick links
DIY or hire a pro?
How to create a restaurant floor plan
Most important considerations
Back of house
Front of house
POS stations
Entryway and waiting area
Dining rooms
Bar areas
Outdoor dining
DIY or hire a pro?
Given the importance of a floor plan, it’s reasonable to hire an expert if budget allows. A professional is skilled at using design software, and they can draw on the experience that comes with creating floor plans day in and day out. A seasoned pro will likely spot potential problems and solutions that you can’t.
If you’re building a restaurant from the ground up or renovating a space, your architect can handle the nuts and bolts of the floor plan. If you’re creating a floor plan for an existing restaurant, an interior designer is the professional to help you transform the place into your dream restaurant.
Whether you’re bringing in an expert or going DIY, thoughtful restaurant planning saves headaches down the road.
How to create a restaurant floor plan
If hiring help isn’t in the budget, don’t worry. There are plenty of DIY options. The first step is choosing an online restaurant floor plan creator.
Some popular options include:
Expect to pay a one-time or subscription fee for these tools, but it will be a fraction of the price of bringing in outside design help. Remember to budget some extra time to learn how to use these tech tools.
Most important considerations
Before you dive into the actual floor plan creation process, there are a few things you’ll want to research and keep top of mind when it comes to restaurant planning.
Building regulations
If you’re renovating or building, it’s essential to be aware of all local building codes, rules, and regulations so you don’t unintentionally violate them.
Efficiency
You’re designing this floor plan to streamline the flow of people through the restaurant—this includes guests and employees, FOH and BOH. Stay alert for any aspect of a floor plan that might cause a snag.
Accessibility
This may come up when you’re researching regulations. New buildings are required to meet the standards of the Americans with Disabilities Act. But even if you’re not doing construction, consider how floor plan tweaks can make the restaurant more accessible for differently abled guests. Consider making space for people using wheelchairs and walkers.
Back of house
The floor plan for the back of the house is harder to refresh than in the dining areas. It’s not possible to move water and electricity around on a whim. That’s why it’s crucial to get the kitchen areas right the first time.
Start by allocating enough space. BOH areas should account for 40% of a restaurant’s total square footage, according to Total Food Service.
After the kitchen area has been determined, design a floor plan that puts safety first. Consider how stations will be used, how many cooks will work at each station, and how they will flow between stations. The right flow of people means they won’t be bumping into each other or appliances.
Back-of-house layout example:
A good kitchen layout should make your team’s job easier. One simple way to do this is by setting up clear zones that flow logically from one task to the next. For example, keep prep areas close to storage so your team isn’t wasting time running back and forth for ingredients. Put cooking stations at the center, and keep plating areas right next to them.
Make sure there’s a dedicated spot near the dining room where servers can quickly pick up orders without bumping into kitchen staff. With a sensible layout like this, your kitchen will run more smoothly, service will speed up, and everyone—both guests and staff—will have a better experience.
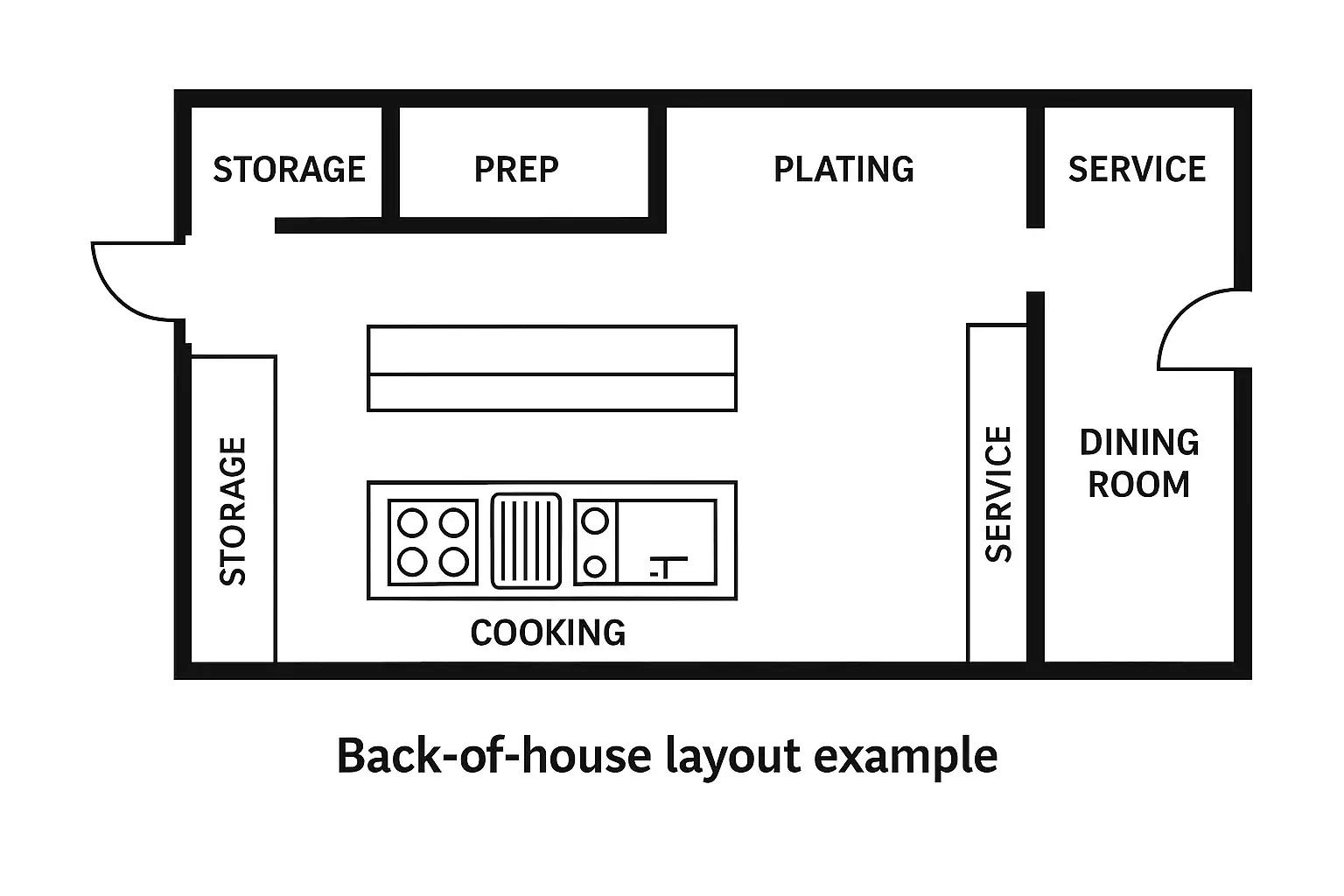
These are the main areas you want to account for when creating your BOH floor plan:
- Main kitchen
- Prep kitchen
- Storage areas
- Dishwashing areas
- Employee break room
Front of house
Front-of-the-house areas are easier to change than the kitchen. There’s a lot of potential in taking a fresh look at your current floor plans to see if you can accommodate more guests comfortably. You can make small tweaks to improve the flow of people through the space to make service more efficient. A well-designed floor plan also makes for a better dining experience for guests.
Front-of-house layout example
A few simple changes to your dining area can help service run more smoothly and keep guests happier. One quick win is to set up your POS stations where servers naturally pass by. Try placing a main POS somewhere central, close to most tables. You could also add secondary stations near busy spots like entrances or bars. Little tweaks can quietly improve service without servers or guests noticing anything except how smoothly everything is running.
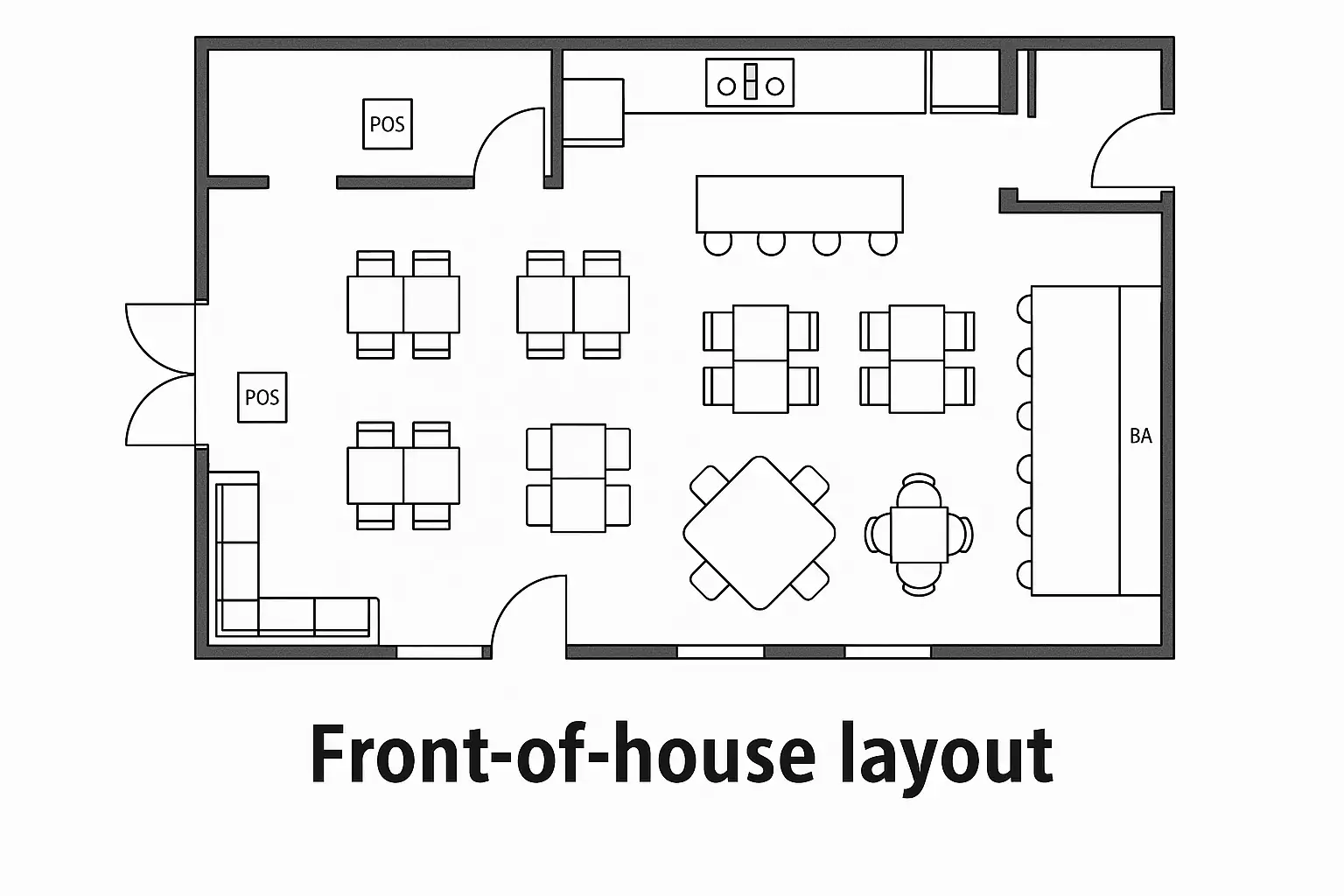
POS stations
Consider the placement of POS (point of sale) system stations. You should have one at the bar, and others placed strategically around the restaurant. The number will depend on the restaurant’s overall size. This is a very important part of a floor plan because of the constant traffic between tables and these stations.
Entryway and waiting area
An entryway is another hotspot to consider when creating a restaurant floor plan. Entryways can become de facto waiting areas, so keep that in mind when you’re deciding on the number of square feet to allow.
In a perfect world, there would be a comfortable, bar-adjacent lounge for guests to sip drinks while waiting, but not every restaurant has the square footage. Think through how your entryway and whatever wait area you may be able to offer will fit into the overall layout.
An inviting entryway and waiting area will help influence guests’ first impressions. Consider creating a defined-yet-flexible space near the entrance, ideally adjacent to the bar if space permits.
Entryway layout example
Set up your seating to comfortably handle different group sizes, and make sure staff can see who’s arriving without any issues. Even if you’re tight on space, small touches like benches or slimmer chairs can help prevent guests from feeling crowded. Thoughtful seating arrangements make everyone feel welcome right from the moment they step inside.
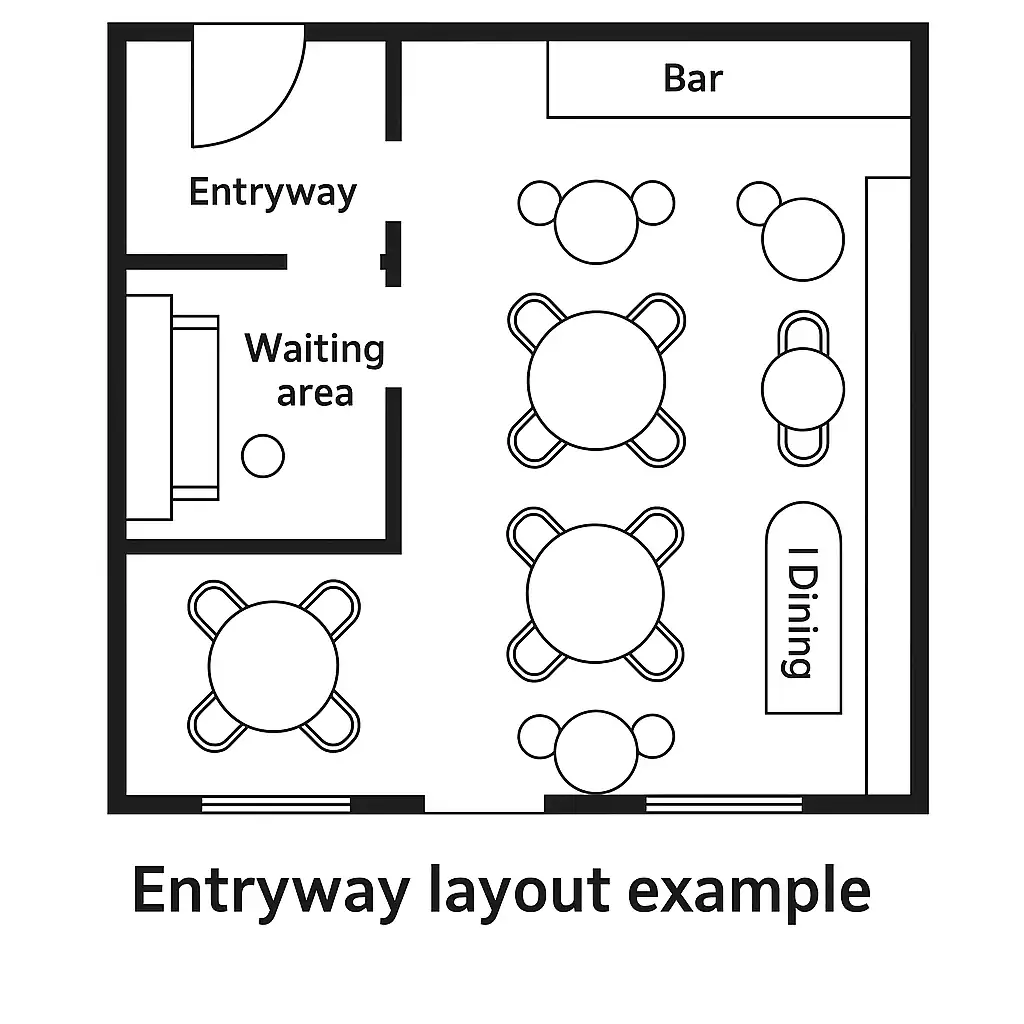
Dining rooms
Dining room floor plans are where you can make magic. It’s easy enough to rearrange tables and chairs, so you should have the flexibility to create a number of different floor plans for the same dining room. That way, you can have customized floor plans for Sunday brunch (mainly 4- and 6-tops) and Saturday night (a sea of 2-tops).
Your dining room layout can really set the mood for guests, so keep flexibility in mind. Think about how servers move between the kitchen, tables, and POS stations, and try to create clear, natural pathways.
Dining room layout example
Keep seating comfortable without squeezing together tables too tightly, as no one wants to bump elbows with strangers during dinner. You could group smaller tables together when larger parties come in, or spread them out to create a relaxed vibe on quieter days. A little creativity in your seating arrangements can help the room adapt easily to whatever your guests need.
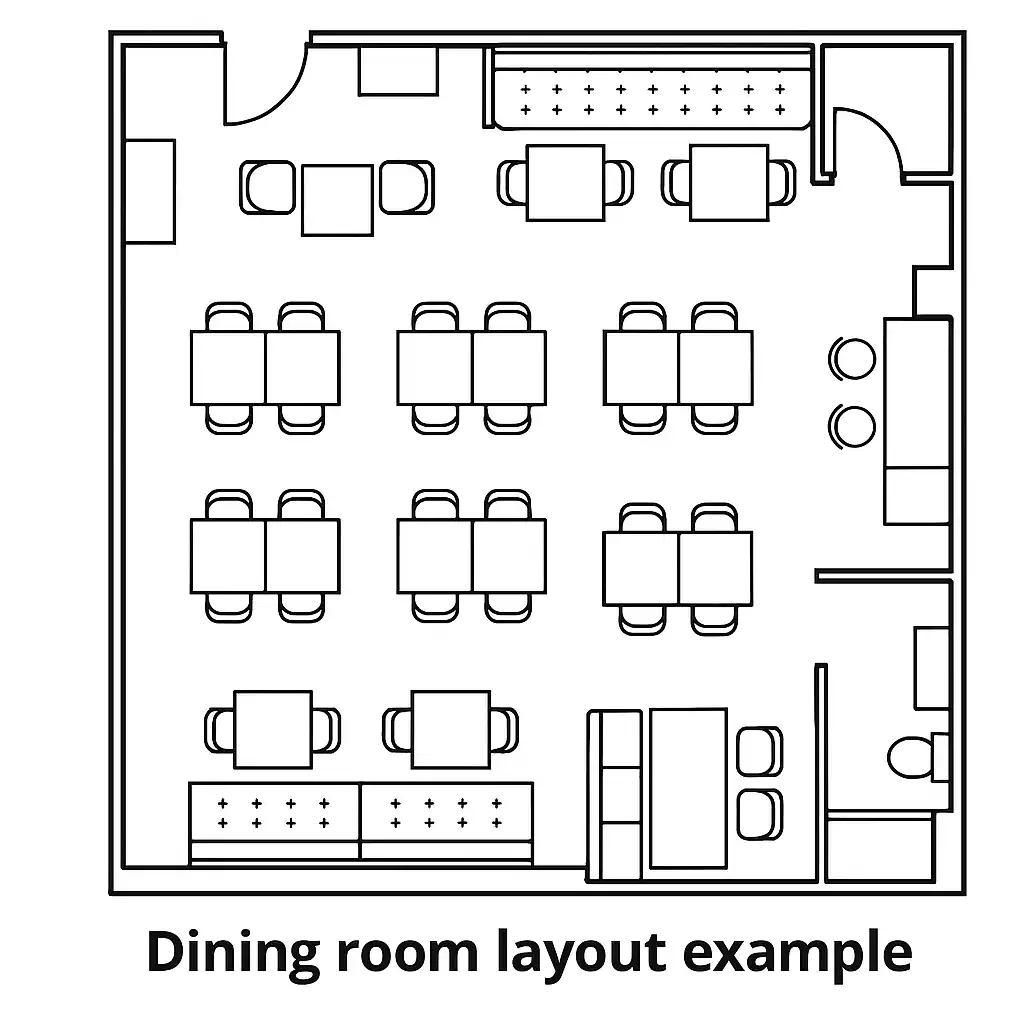
Bar areas
The bar area is also a candidate for multiple floor plans. On weekends, when people hang out two or three deep at the bar, it might make sense to clear most or all of the tall bar tables that serve the restaurant well during weeknight dinner rushes.
Bar area layout example:
A well-planned bar can handle busy weekends just as smoothly as quieter weekdays. Think about setting up your bar stools and tables to adapt easily. Consider removing a few high tables on busier nights so people can comfortably stand and mingle.
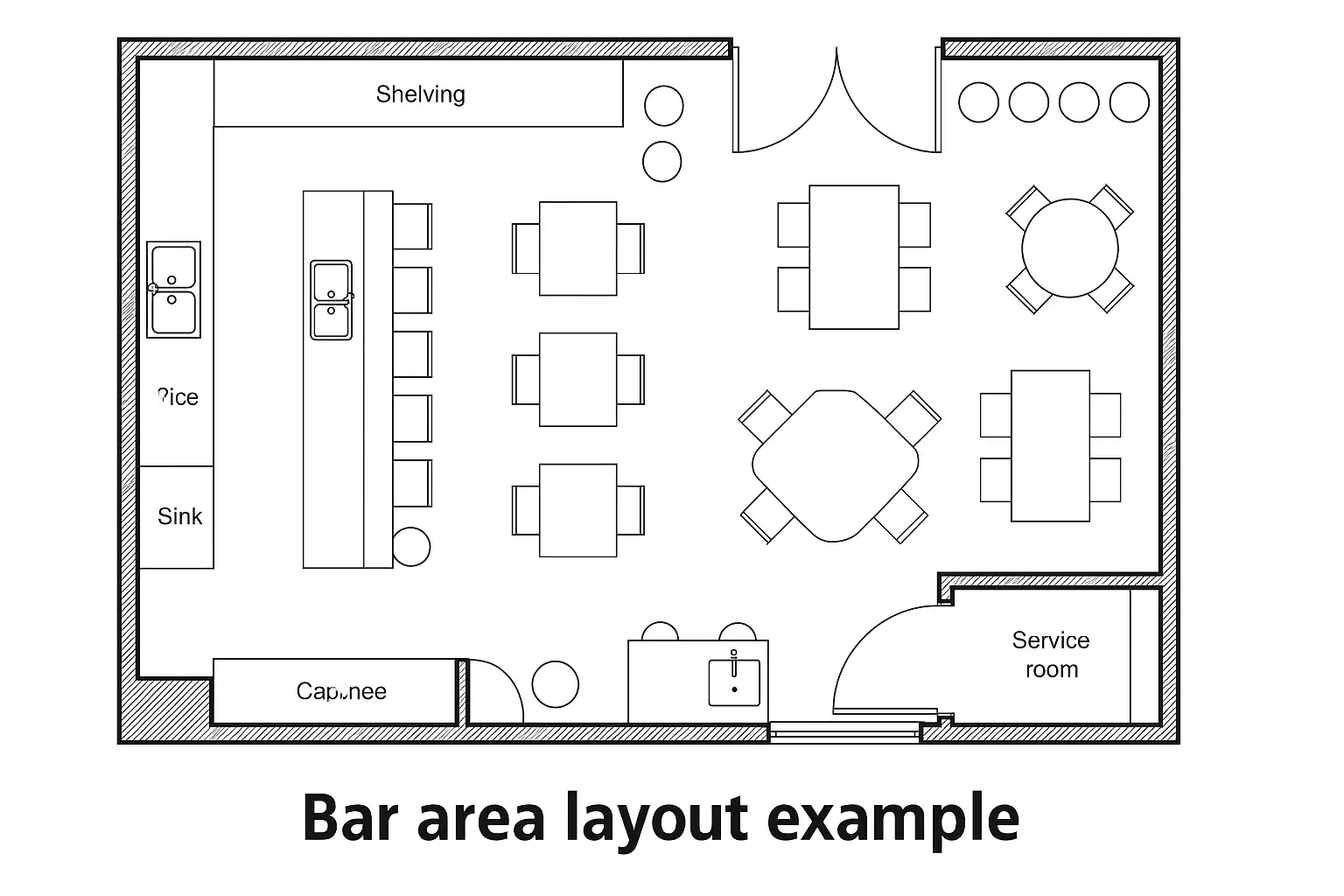
You can also arrange stools and tables so they’re easy to move, giving your team flexibility when unexpected crowds show up. Small adjustments like these keep guests relaxed and your bartenders able to do their job without getting stuck in a crowded corner.
Outdoor dining
Whether it’s a few sidewalk tables or a spacious patio that doubles the restaurant’s seating capacity, outdoor dining areas should be planned as carefully as those inside. Create a floor plan with all the same considerations for work flow, guest traffic, and overall comfort.
Outdoor dining layout example
An outdoor area can feel like an afterthought if it’s not planned carefully, but done well, it can become the favorite spot for your guests. Arrange your tables to offer easy access for servers, without making guests feel crowded.
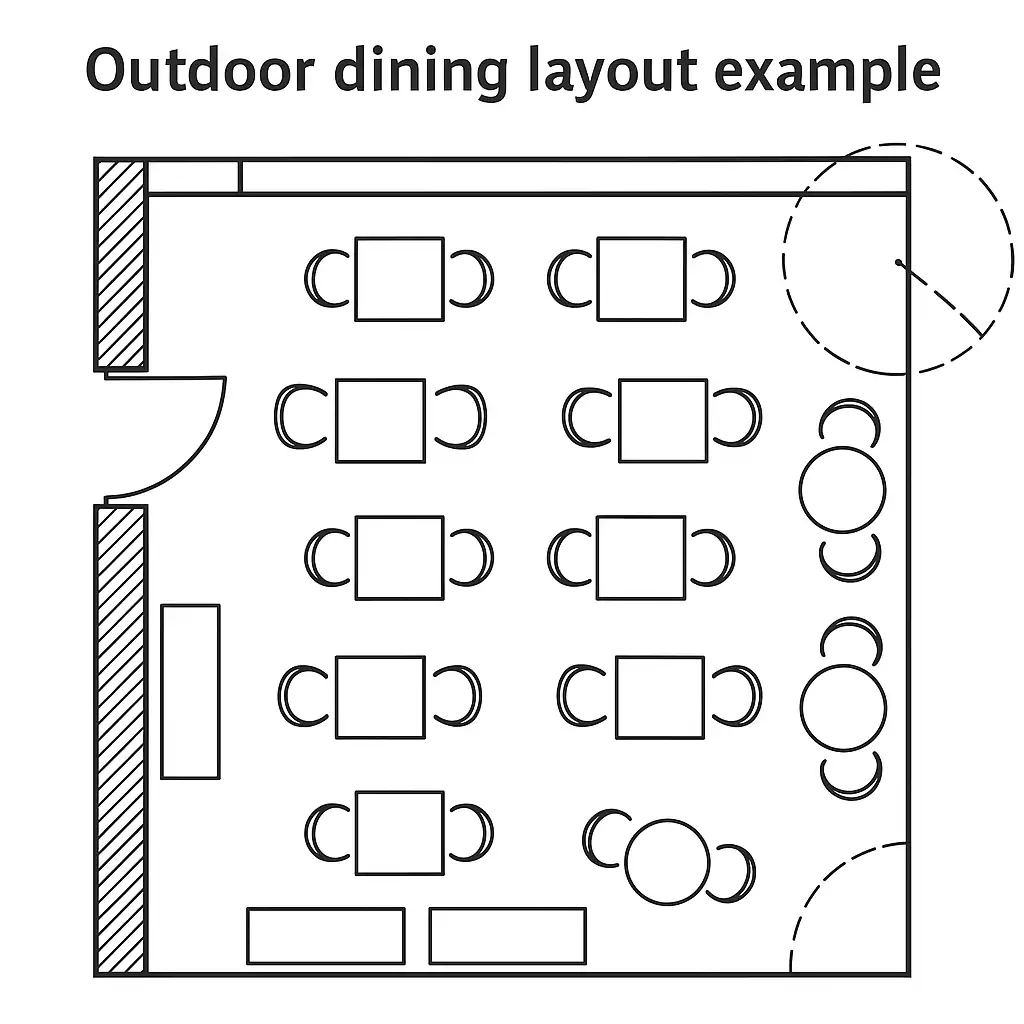
Think about sunlight, shade, and weather protection to keep guests comfortable in all conditions. If your outdoor space is limited, smaller tables or flexible seating can help you maximize capacity without compromising on comfort or service quality.
Great restaurant layouts make happier guests (and better profits)
It may seem like a hassle to create precise floor plans for all the areas of the restaurant, but it’s an effort that pays off in more ways than one. Fine dining restaurants, fast food places, and everything in between should consider their restaurant layout. A restaurant that’s pleasant and easy to navigate is a delight for both guests and employees. Well-crafted restaurant layouts lead to happier guests and team members as well as increased efficiency and revenue.

