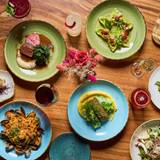
Eventos privados
1212 Santa Monica
The open, two-story space incorporates a mixture of modern and traditional elements that make for a dynamic yet comfortable dining experience. Encompassing a sweeping 10,000 square feet with virtually no obstructed views, the first floor houses the restaurant’s main bar and dining area; upstairs, a wrap-around balcony offers additional seating, along with private dining /bar area and board room located on the second floor.
Información del restaurante
Californiana, Italiana, Americana
$$$
Capacidad máxima: 800
Californiana, Italiana, Americana
$$$
Capacidad máxima: 800
Opciones de eventos privados
The open, two-story space incorporates a mixture of modern and traditional elements that make for a dynamic yet comfortable dining experience. Encompassing a sweeping 10,000 square feet with virtually no obstructed views, the first floor houses the restaurant’s main bar and dining area; upstairs, a wrap-around balcony offers additional seating, along with private dining /bar area and board room located on the second floor.
Private Dining Room
160 De pie
100 Con asiento
Our Private Dining Room is located on the second floor, behind a decorative glass wall. It is the perfect space to host any type of event from a cocktail party to a seated dinner. The PDR is equipped with fully customizable audio and video capabilities.

Board Room
20 Con asiento
The perfect place to host an intimate and private event. The Boardroom is equipped with fully customizable audio and video capabilities.

Balcony
40 De pie
30 Con asiento
Our Balcony is located on the second floor, just above our main bar. It’s perfect for a lively event that blends its energy with the main dining room, offering incredible 360º views of the restaurant and Third Street Promenade.

